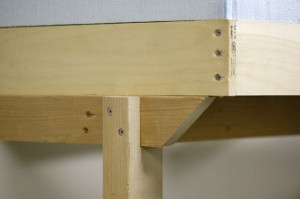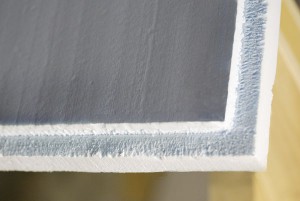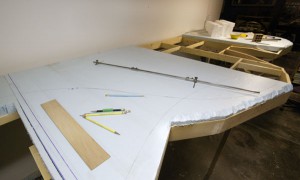I decided to build the basic structure for the layout a little differently than most of the typical L girder or grid structures recommended. After deciding on the basic track plan (which I’ll put up on a later post) I built a frame work hung on the wall in back, and supported by legs somewhat set back from the front. I did this in sections 4 foot wide of 2x3s. Setting on this under frame is a 1×4 four foot wide frame with slightly recessed smaller section interior grid to support 2″ thick extruded foam, which I routed to fit these 1×4 sections, and drop down to contact the smaller sections. This foam is glued to all the members of the 1×4 frame with foam compatible construction adhesive. This gives 4 foot wide sections which are then fastened to the 2×3 under frame with cleats. In theory I could, at a later time take the layout apart in sections if it had to be moved. I stress the “in theory” part.
In the photos you can see the aisle edges of the sections are contoured, because of the track plan and the scenery to follow.
The whole thing is really pretty sturdy and rigid, and even stand able if you put a piece of plywood to stand on, so to spread out the weight. I’m 6’4″ and 200 lb., and I have no trouble with this so it really is possible.



