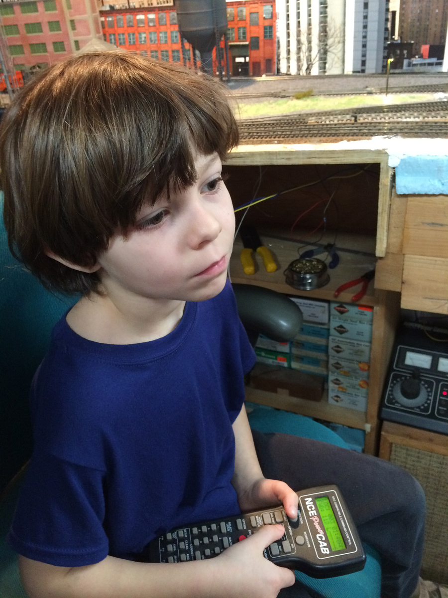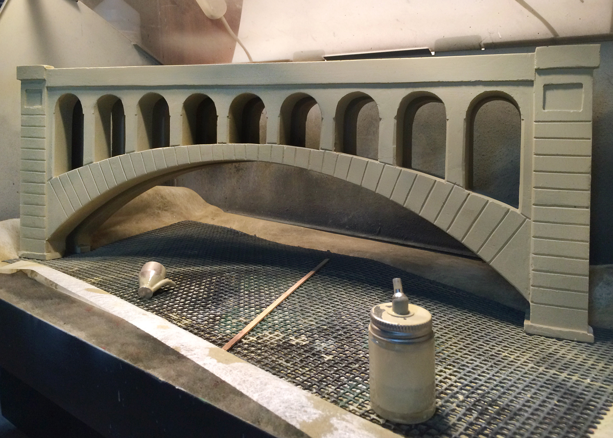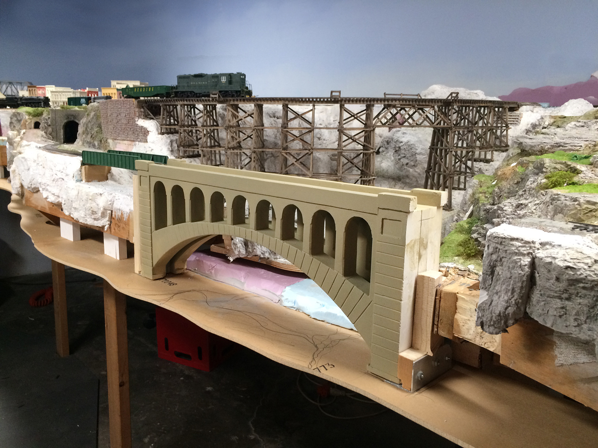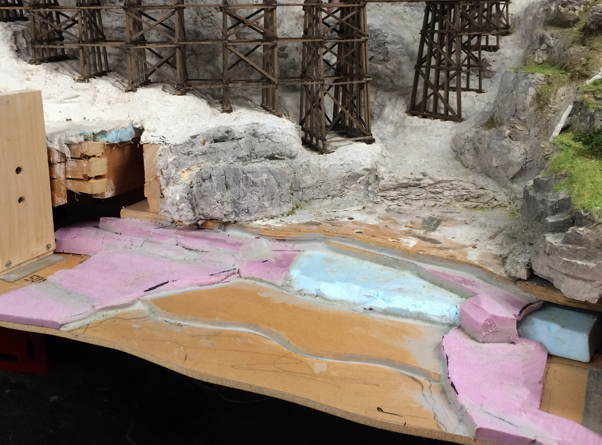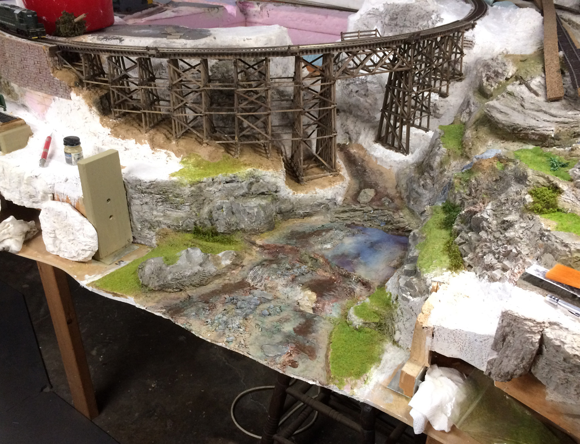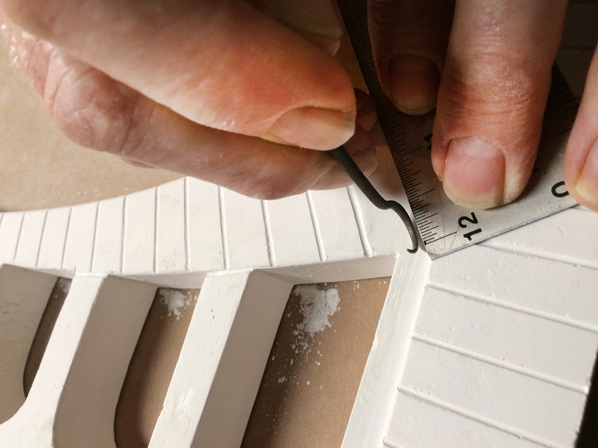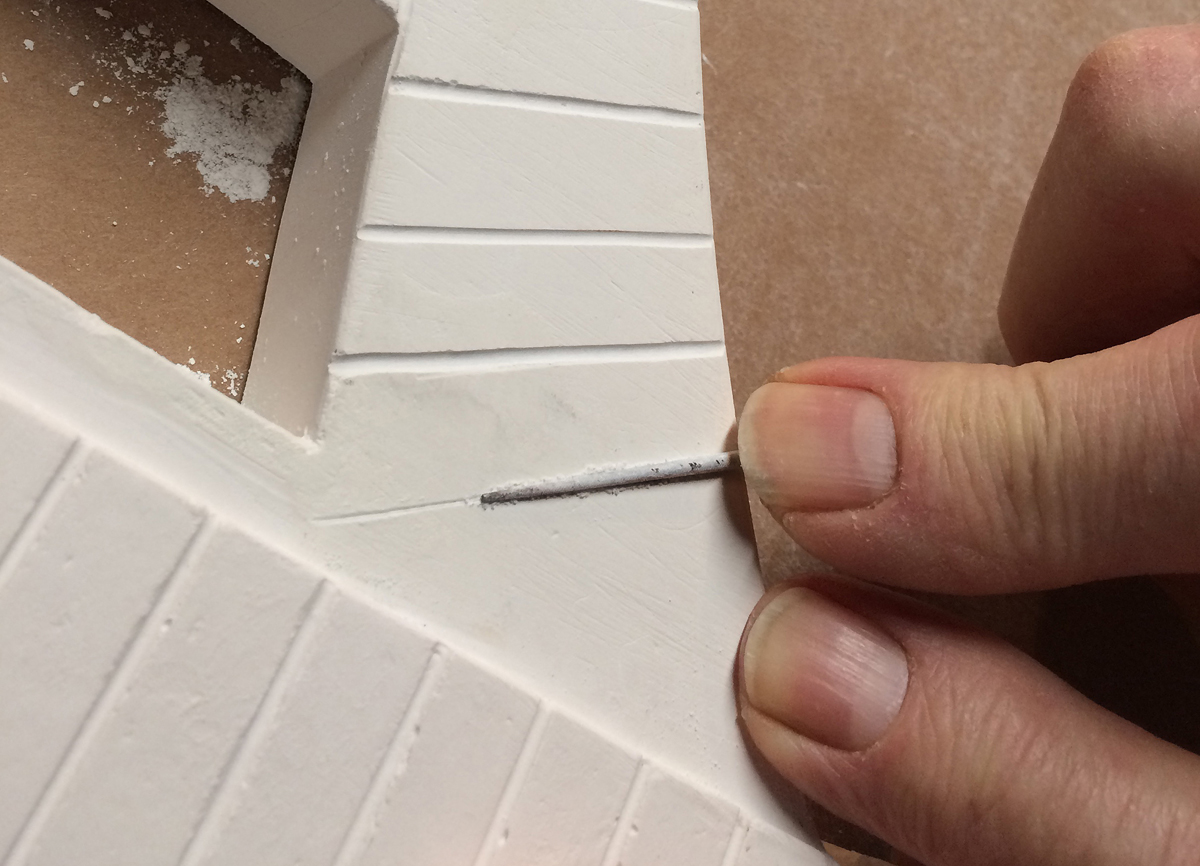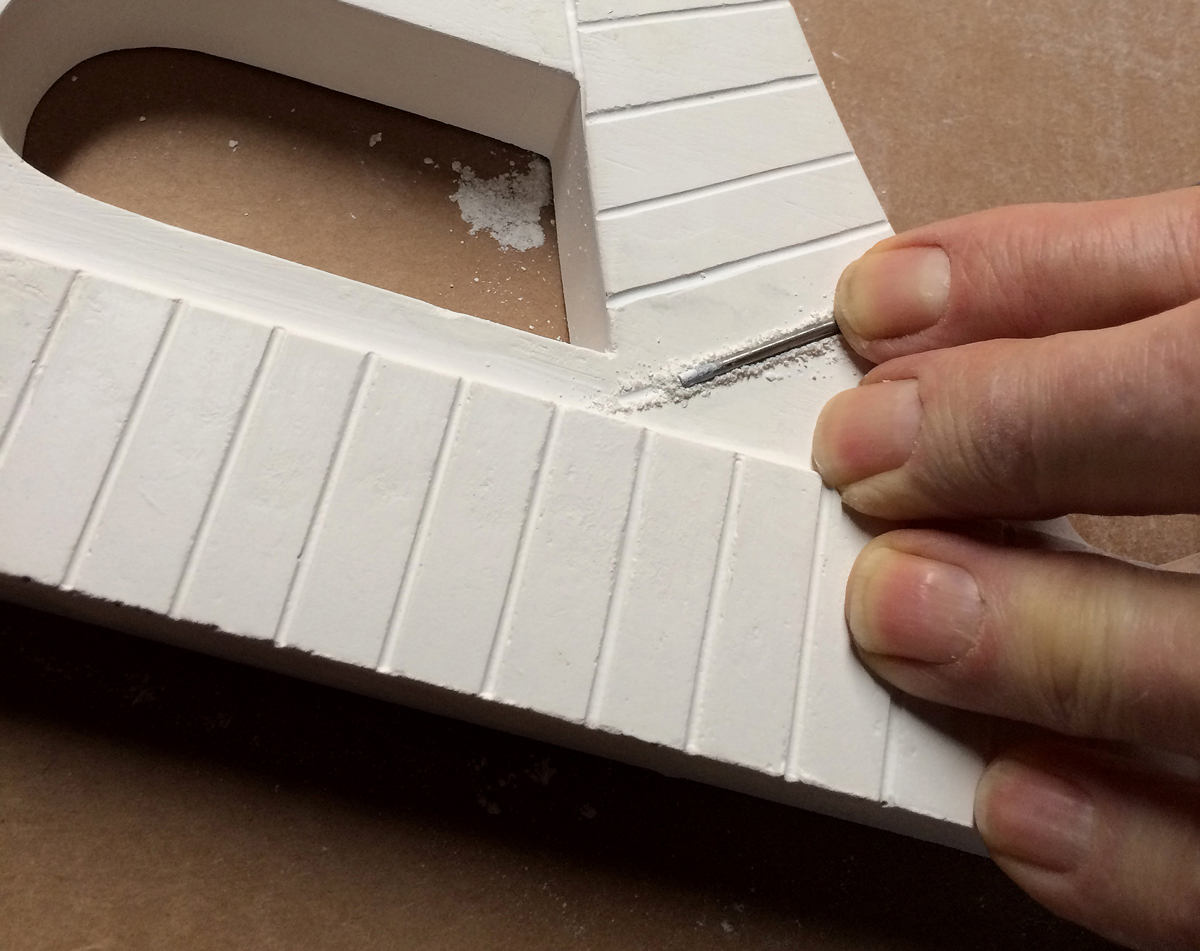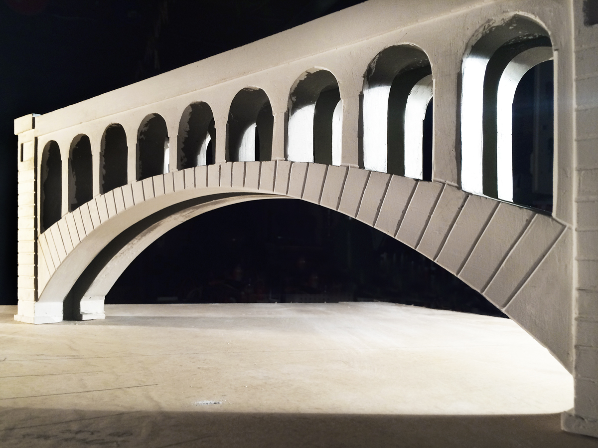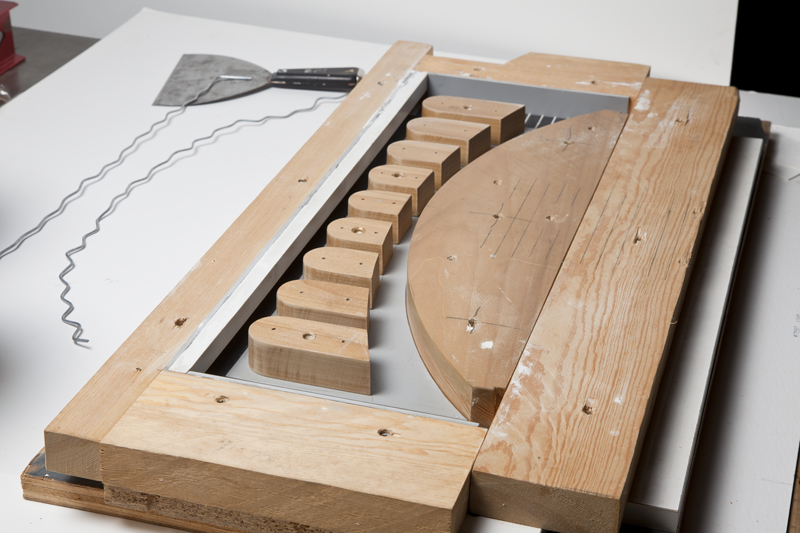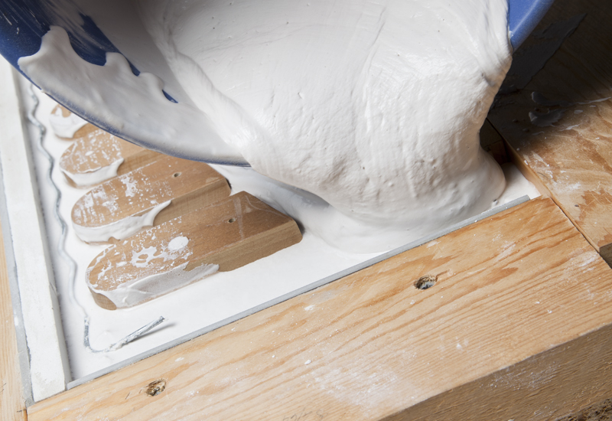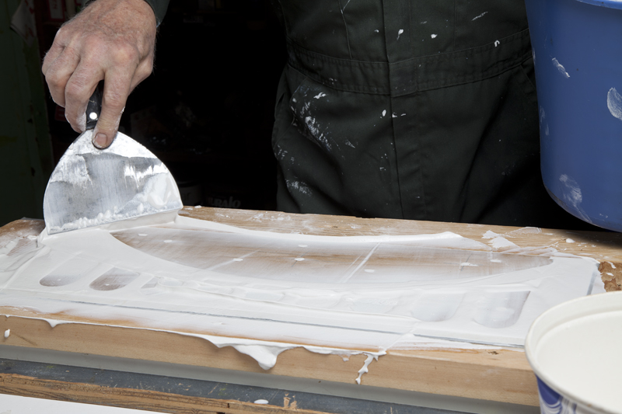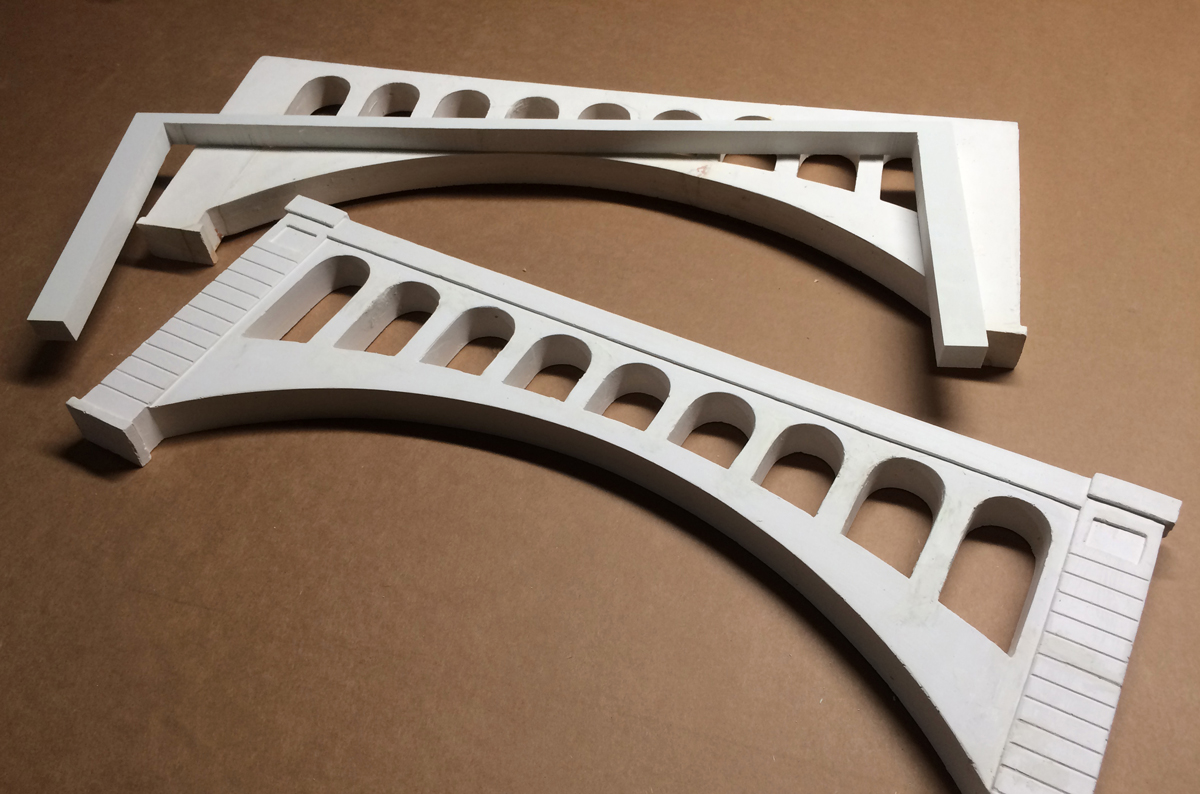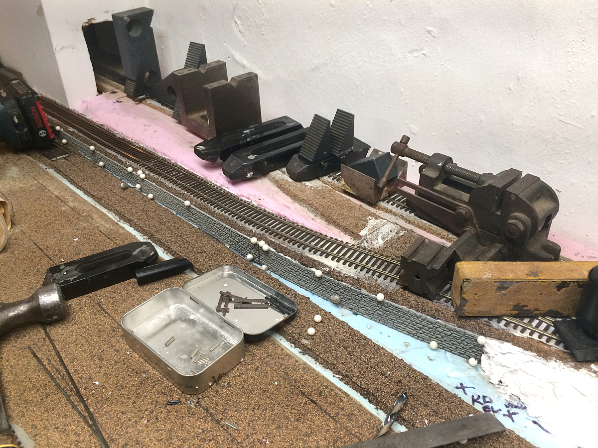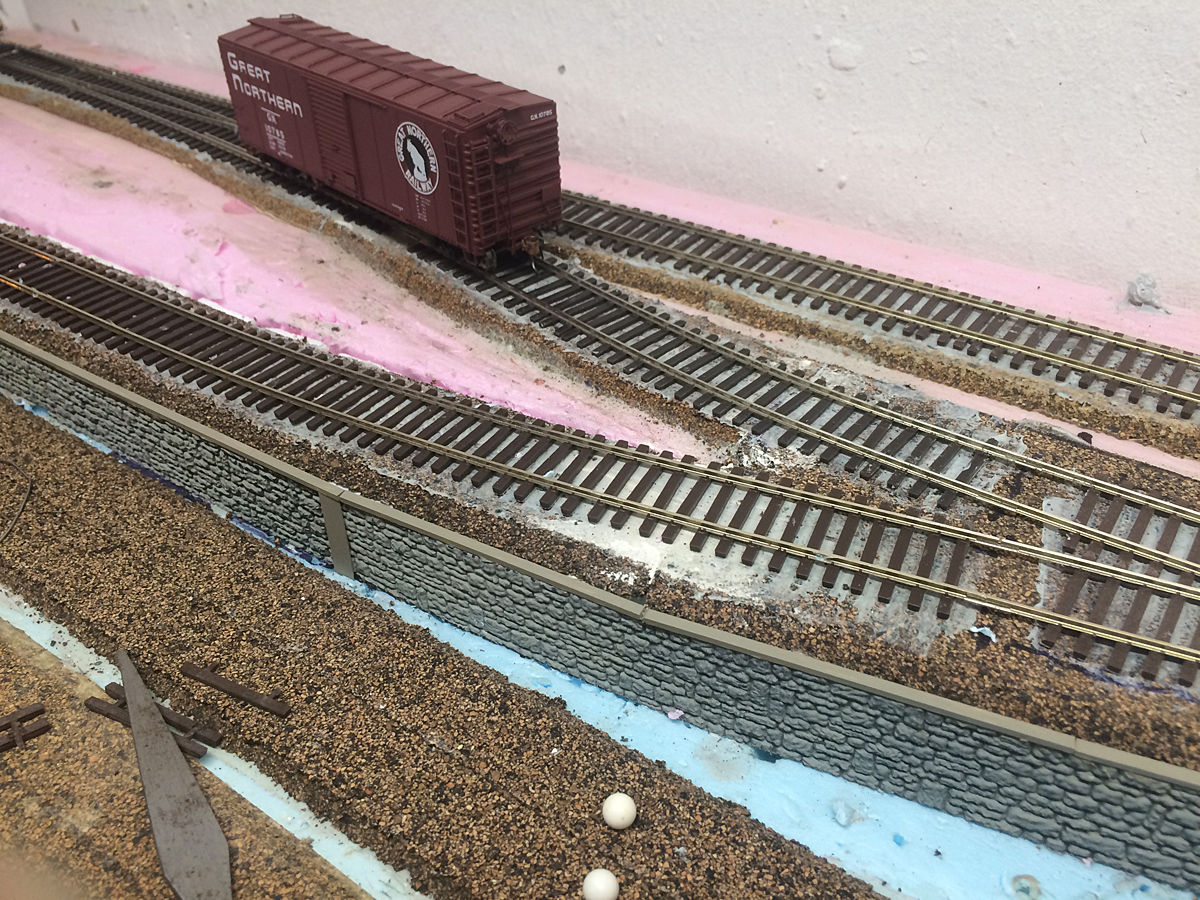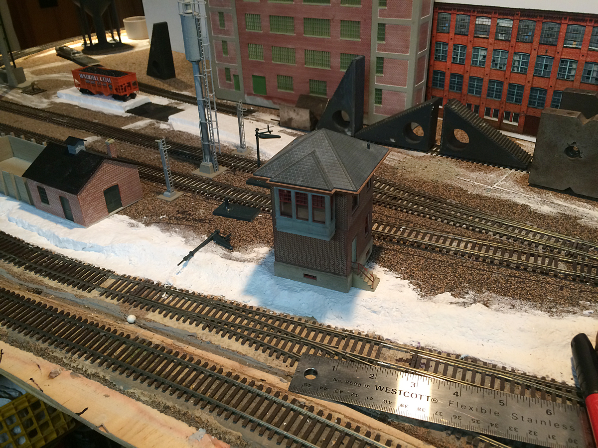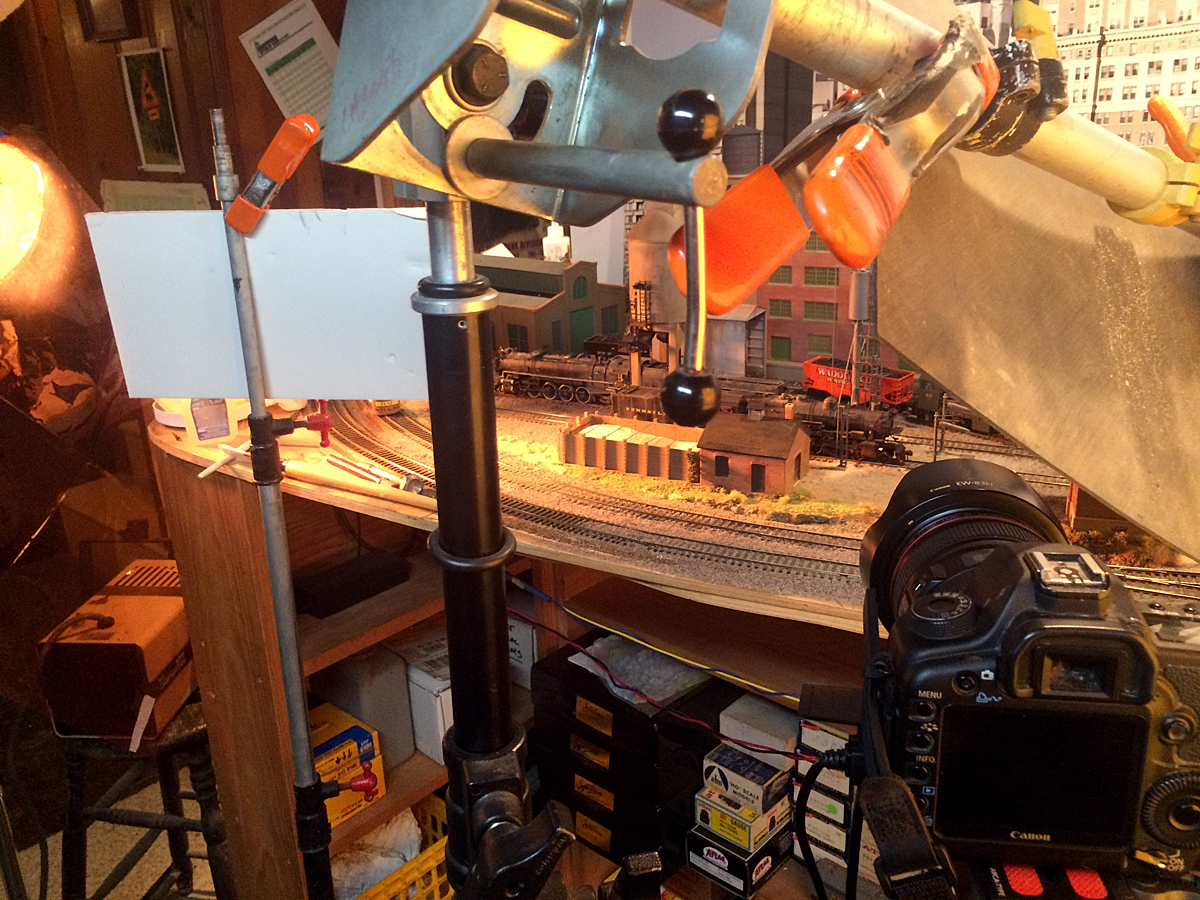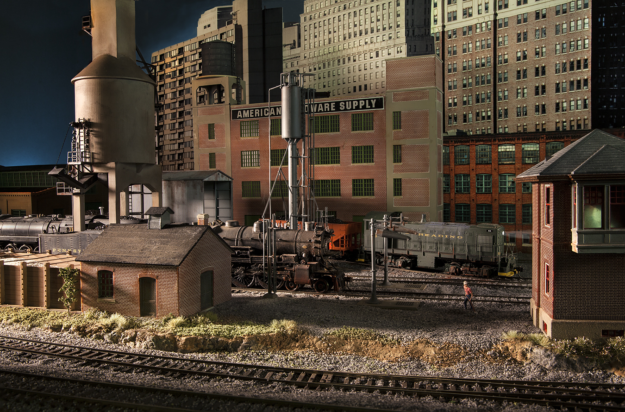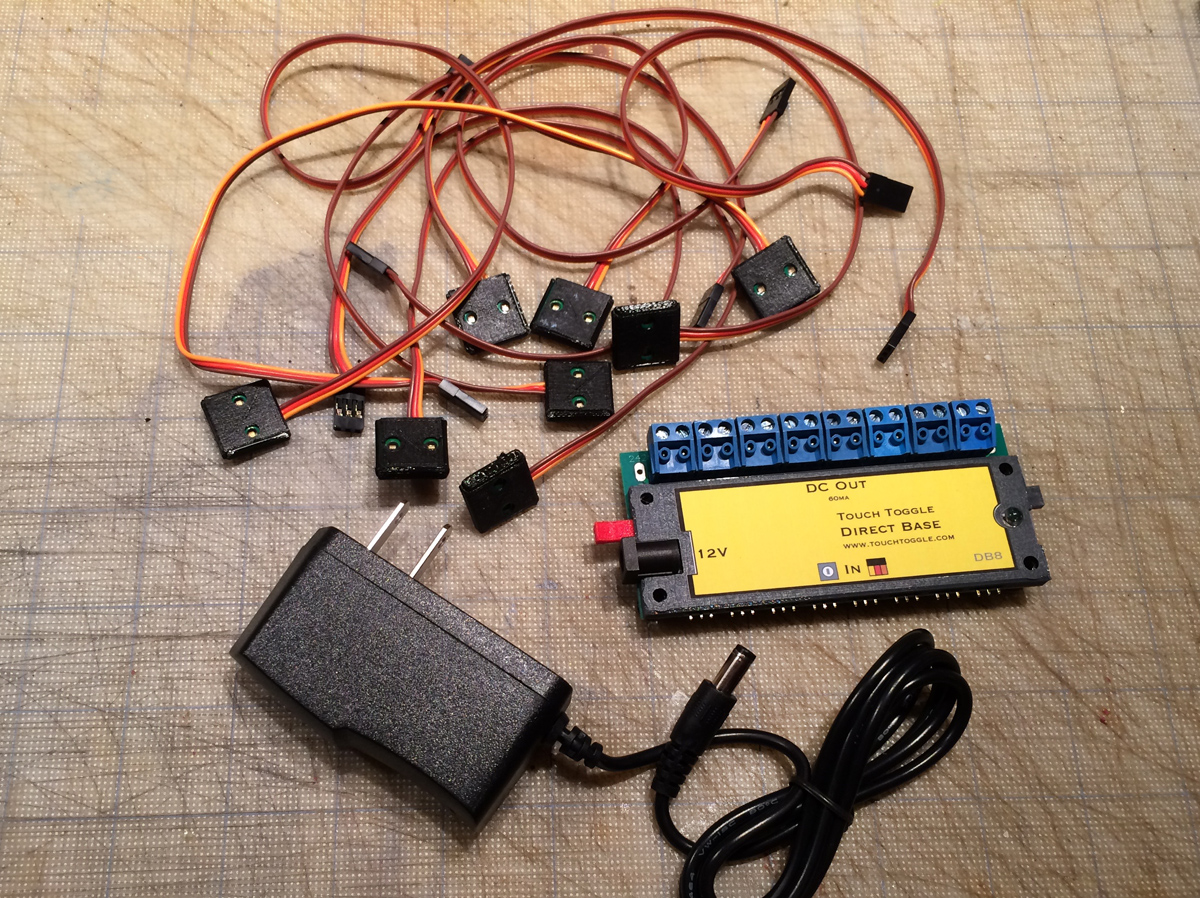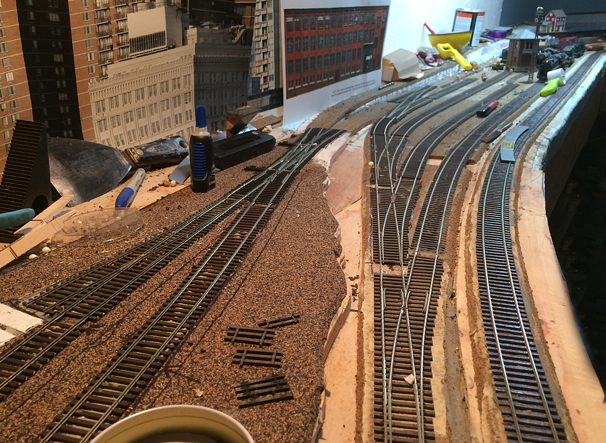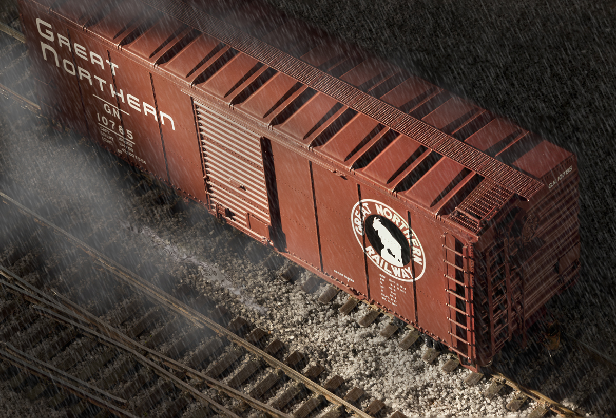Here my neighbors grandson intently at the controls.
Further post on the bridge
The next step was to airbrush the bridge with aged concrete.
Then test fitting the bridge in place
Then working out the river area under the bridge with aluminum angle, foam, plywood, masonite and caulk
Then fleshed out a little more with rocks, sculptamold, and the start of scenery
More scenery and bridge weathering in a future post.
Continuing my Concrete arch bridge
After the second pour was cast and fully cured, I started to detail and assemble the bridge.
Then enlarging the grooves with a file, and then a steel rod of the right diameter.
I also filed bevels on the vertical edges of the small arches
I then painted the inside walls of the bridge with aged concrete
In a future post I’ll talk about painting, weathering and installing the bridge in the layout
Completing my cast hydrocal Cement arch bridge
Back, finally, to casting the second side of my arch bridge, so to bring things up to date, here are a few shots of the mold and initial pour.
Starting pour
and leveling off
Then back to the present starting the second pour
I’ll continue detailing and assembly in the next post
Continue working on the Yard & Engine Servicing area
Some Photos showing progress, and also trying arrangements of structures for the engine servicing facility, and how these would photograph in different light (time of day-or weather)
Final early morning light Photo.
Ready to start laying out my control panel
Back from Timonium GSMTS and ready to test and figure out my control panel for the yard
Excited to see what I can do with the Berrett Hill Touch Toggles. Will need another 8 pack to complete the whole panel, maybe even an 8 and a 4 pack
Great Scale Model Train Show (GSMTS) this weekend in Timonium MD
About to attend the GSMTS at the MD state fairgrounds this weekend. Always a good show, especially in October and February. Especially looking at Touch toggles for switch machines.
Pretty interesting article in the New York Times about a new Model railroad Museum to be designed by Architect Frank Gehry
The Extreme Model Railroad and Contemporary Architecture museum in North Adams Mass. 83,000 square feet with 40 foot ceilings to accommodate 35 foot tall Empire State Building.
The article can be accessed here Extreme Model Railroad and Architecture Museum
COOL
Yard coming together
Looking at a rainy evening
Starting to set up various areas of my layout in different weather and time of day scenarios. will in the future try to photograph the same scene in different looks.
Here an Intermountain Box car with some lashing rain

